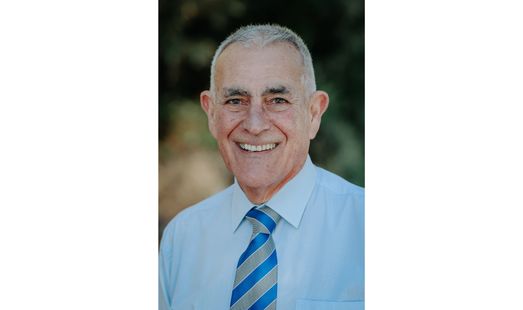* PROPERTY NOW UNDER OFFER *
From its elevated site on the slope of Mt Clarence, this impressive home takes in panoramic views over the port and Princess Royal Harbour to the hills of Torndirrup and around to King George Sound.
The two storey brick and tile residence occupies a block of 1021sqm near bush walking tracks and only about 1km from Albany’s CBD and the vibrant waterfront scene.
On the upper level, the main home features beautiful, polished jarrah floors and generously proportioned rooms with extensive gla...
Read more
From its elevated site on the slope of Mt Clarence, this impressive home takes in panoramic views over the port and Princess Royal Harbour to the hills of Torndirrup and around to King George Sound.
The two storey brick and tile residence occupies a block of 1021sqm near bush walking tracks and only about 1km from Albany’s CBD and the vibrant waterfront scene.
On the upper level, the main home features beautiful, polished jarrah floors and generously proportioned rooms with extensive glazing to make the most of the outlook and create light filled, inviting spaces. A flexible layout enables the lower floor to be used as independent living for family members or as an Air BnB let.
The focus upstairs is on a spacious lounge with a wood fire. Next is the dining room, where glazed doors open onto a sheltered balcony, an idyllic spot for enjoying a glass of chilled white while watching the cruise ships docking just below and yachts sailing in the harbour.
Another option for al fresco dining and entertaining is the sheltered front courtyard. A delightful, enclosed space among the gardens, it’s also ideal for containing pets.
A practical, light and pleasant workspace, the kitchen includes white cabinetry with timber benchtops, a five burner stainless steel chef’s stove and a breakfast bar.
The king sized master and the queen-sized second bedrooms on this floor have built in robes and the third is a big double room with windows onto the front courtyard and lovely gardens. All share the bathroom with a spa bath, walk in shower and vanity, and the separate toilet.
On the lower level, the self contained flat provides comfortable, well appointed accommodation with all the amenities for an attractive short term let, while for longer term residents, it has ample space for home comforts.
It consists of three generous rooms. The first is an appealing bed/sitting room, the second a dining area and well appointed kitchen with white cabinetry and gas cook-top, and the third a wet room comprising space for the washing machine, a walk in shower, toilet and vanity.
Lush, terraced gardens consist of eclectic plantings ranging from palms and native shrubs to cottage varieties and mixed fruit trees, and at the bottom of the block is a shade house.
A double garage, ample off road parking for guest vehicles and 3.2kW solar panels are other advantages.
Beautifully presented and tastefully renovated, this low-maintenance home presents a highly desirable combination of a convenient city lifestyle with amazing views and the air of a relaxing, private retreat.

